A New Kitchen!
Hey y’all! I am so excited. For me, designing my own kitchen is probably the best part of this whole remodeling process. After all, the kitchen is the ‘heart of the home’, right? This week we had an appointment with Lyndsey Davis Nicklas at Kitchens by Clay right here in Naples. My husband and I met with Lyndsey several weeks ago to discuss the project and today she showed us 3 different layouts for our new kitchen.
Before I show you the layouts, I want to show you how the kitchen looks now. Totally gutted. Bad cabinets, gone. Bad countertops, gone. Bad laminate, gone. Wall that separated the living to dining room, gone. It is so much more open. Looks good, right? haha!
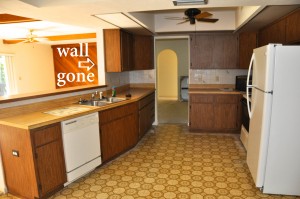
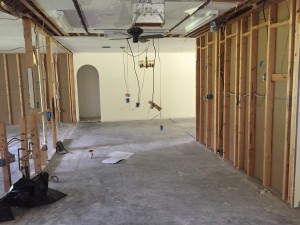
Below are the layouts that were presented to us. Which is your favorite? (Sorry these pictures aren’t great. Click to see bigger images.)
Layout 1 – This is sort of how the kitchen was before, with an L shape on one side. See my huge island? It is 130″ long and remains the same size in all the layouts. It is HUGE. Over 10 feet long. Just what I wanted! Now, finding a countertop this large might be hard (and expensive) but we will cross that bridge later.
Layout 2 – L wall upper cabinets gone but peninsula remains.
Layout 3 – Totally open, L shape gone.
We are going with option 3! We will also be adding at least one more upper and lower cabinet to the wall with the stove/fridge. The island will have cabinets on both sides and maybe even a wine fridge. Any other items that are must haves? Any advice?

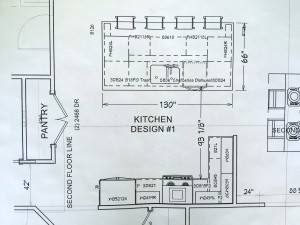
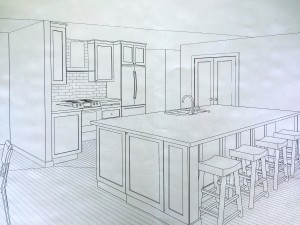
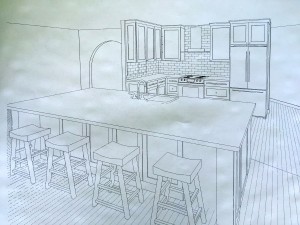
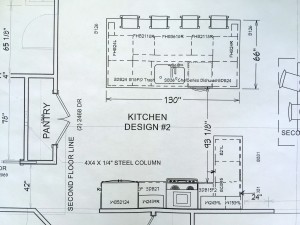
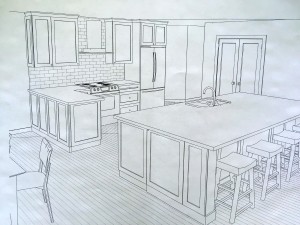
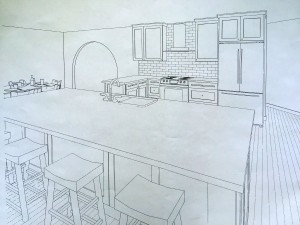
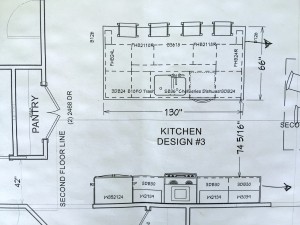
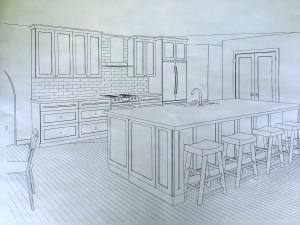
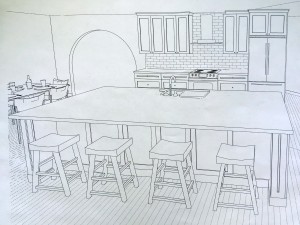
9 Comments
Jodi love number 3! Just a suggestion I wish we had an ice maker seep rate from the frig in our kitchen.
I’d definitely plan for a pull-out trash and recycle bin. I had it installed and I love it!
LOVE option 3! So excited you are doing this project, we are adding on right now and doing an all new kitchen,living room, etc and I love how you decorate so I’m excited to ‘borrow’ ideas 🙂 one thing we did we have an island going in that is 9.5 feet we made it so the seats are an L and put all the cabinets at one end and are using legs to support the other end. This way we aren’t in a straight line and can talk easily. We are using this in place of a kitchen table. And I agree with the other post the pull out trash and recycle we out one in the island and one near the sink. I can’t wait to see more!!!
Thanks girls for the idea’s. I’ve had a trash/recycle pull out in our MA house and will most definitely putting one in here!
Kristin, that is so cool! Love your island idea. Decisions, decisions, decisions!
love it!!!
a pull out fridge that looks like a cabinet just for the kids for their drinks and cold snacks!
ooooh, I like that idea! Thanks Alicia!
I love option 3…can’t wait to see the rest!
[…] end of the spectrum. We will have to consider this when making our final selection since our kitchen island is HUGE, and will require a huge piece of material. Our contractor told us to select several […]